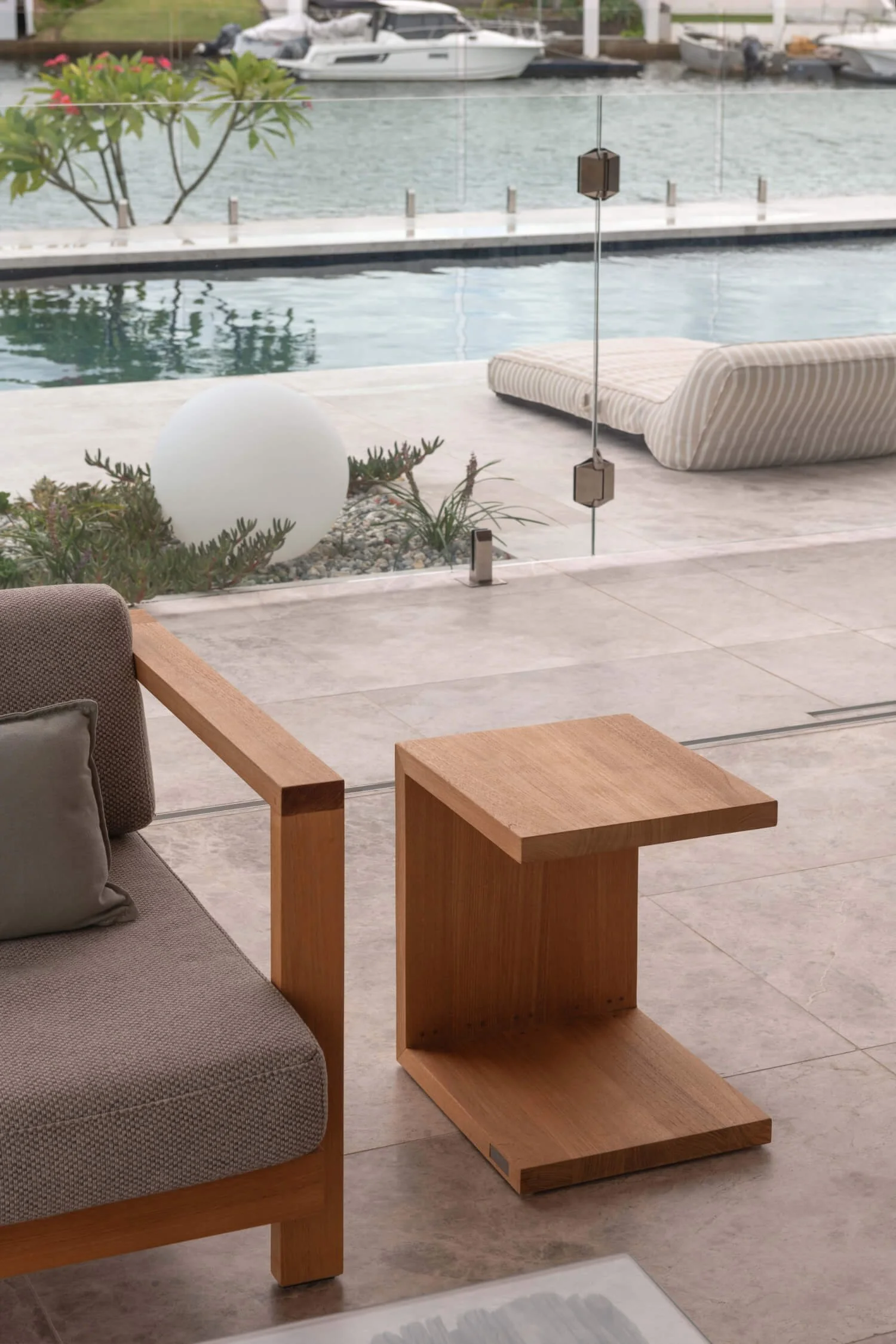A mid-century inspired residential home
Sternlight
Modern, mid-century inspired design aesthetics meet a Queenslander-style flow in this sweeping family home. From the striking, timber ship-lap lined butterfly ceiling to the subtle hidden detailing, we designed with liveability and the owners’ vision in mind.
To cultivate a sense of place within the expansive 30m-long home, we designed two distinct areas: a sleek entertaining zone, balanced by the warmth of the private retreat spaces.
The spine of the home has been imagined as an enticing gallery walk, with organic curves and extensive timber battening, including custom-designed concealed doors, accented by carefully curated artwork.
A true Queensland family home at its heart, Sternlight reacts to the changing light and natural breezes offered by its corner location, with operable curtains and blinds responding to the shifting sunlight and privacy needs throughout the day.
Creating ease in everyday living is at the heart of our tailored joinery, with custom bedheads, concealed storage and discreet workspaces woven into the fabric of the home.
| Interior Design: | Borgeaud |
| Architect: | Big House Little House |
| Construction: | AMD Constructions |
| Services: | Full Interior Design Services, including Furniture & Accessories |
| Location: | Raby Bay, Brisbane |
| Photography: | Catherine Schusler |































